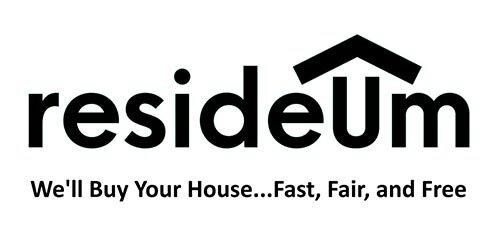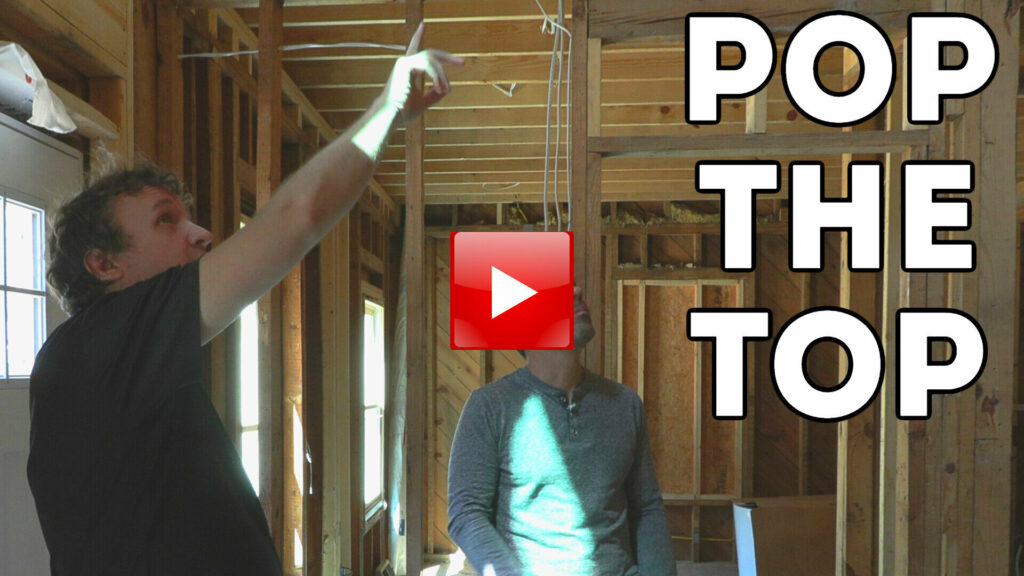We bought a house in the City of Atlanta that was built in the 1930s. The house is in an area that is changing, and the demands of today’s homebuyers requires a larger home than the one that we purchased.
So we’re fixing the problem by adding a second story to the house, replacing worn and outdated floors, walls, cabinets, fixtures and nearly everything else, plus we’re finishing the basement and adding a detached garage.
While other companies that buy houses often do nothing to make the houses better, and simply turn around and flip it to someone else for a quick buck, Resideum is different.
At Resideum, we buy houses and fix them. We add value to the house by making repairs, updates and more. Resideum buys old, outdated houses and houses that have suffered damage such as fire or tornado damage. We then fix the houses and make them new again so that another family can live in and enjoy them for many years to come.
We’ll Buy Your House
If you have a house like the one in this video, you may be thinking that you just don’t have the money necessary to bring it up to today’s standards. Frankly, it is expensive, costing tens or even hundreds of thousands of dollars to renovate a house like this. Rather than do all that, why not sell it to us?
We can make you a free, no-obligation cash offer for your house anywhere in Metro Atlanta. It costs you nothing to get an offer, so let’s talk and see if we can make a mutually beneficial deal.
We can close as quickly as 7 days and usually within 21 days, so you get paid fast. Don’t bother cleaning the house. You can even leave any junk in the house that you don’t want. We’ll take care of the disposal.
Call us at 678-710-6130 or complete the form below to get started.
Video Transcript:
Greg Kurzner
Hi, guys. I’m Greg.
Brent Bagley
I’m Brent
Greg
And we’re with Residium. And we are at a project of ours in Collier Hills, Buckhead, right behind Piedmont Hospital. This is our property at 331 Redland. And this is the project that we have added a second story to, and a separate garage. House is coming along as you can kind of see. We’re in the final stages and we’re hoping to finish this one up in the next 30 to 60 days. Come on inside. We’ll take a look around.
Brent
All right. Now we’re inside. So this is going to be the foyer area. It will be two storeys–goes straight up. There’ll be a little railing up there.
Greg
The old fireplace, right?
Brent
Yes. So flip around. We’ll be walking into the living room. We’ve got some work to do on this fireplace.
Greg
Check these old fire bricks out.
Brent
I’m currently in the dining area and then back here…
Greg
I’m not walking over there.
Brent
…you’ve got the kitchen
Greg
It’s gonna have some nails.
Brent
So kitchen will be back here. And then if you walk through that doorway, where Greg’s at, that will be the study that will go out onto a porch. It’ll be the side entrance of the house.
Greg
Cool.
Brent
A lot has changed since the last time we were in here. All the rooms have been studded.
Greg
Yeah. They need to finish getting the hardwood floors out of here.
Brent
So we’re in the master now. Technically, there are two Masters in this house. There’s a downstairs and an upstairs. But this will be the main master closet here. And then the bathroom will be through here.
Greg
We got our tub.
Brent
Yep. Our tub is right there.
Greg
Waiting on the tub. Supplies show up sporadically.
Brent
And then there’ll be a shower in this corner and then the water closet right here.
Greg
Yeah. The house itself is originally about 1400 square feet. And we are putting a second story on it. So we’re going to double it in size. And below us we’re going to have a finished basement portion that will allow us to create more than 3200 square feet approximately, right?
Brent
Yes.
Greg
So it’s going to be a big house and it’s really nice in a neighborhood like this. This was a kind of starter home…watch your step just on the nails…community when it was originally built in the late 1930s.
Brent
Yes. This was a 2/1 when we bought it.
Greg
Yep. Two bedroom, one bath house.
Brent
Now, coming through the hallway here, it’s going to be a half bath here, and then the laundry room will be behind it. And then we’ll take you upstairs where there’s two bedrooms.
Greg
Windows are all in Hallelujah.
Brent
So you’re currently in our loft area. This will be an open area upstairs. Each bedroom up here has its own bath, so there’s no sharing bathrooms in this house. So this is the bedroom closet right over there. And then the bath right here.
Greg
If you’ll notice, you’ll pan around Fred. You can see where the original roofline was with the diagonal wood and where we’ve added the square footage. So we just literally put a second story on top of the house.
Brent
Yes.
Greg
Nice open foyer or open to the foyer below. And then like Brent said, we have more or less a second story master. So if they had perhaps an elderly parent, that wanted a larger main level bedroom, then the owner suite could be upstairs just as well.
Brent
The funny thing is the bedroom part, the bedroom portion of this bedroom is larger than the one downstairs. But the bathroom and the closet are smaller.
Greg
They have to pick and choose, right?
Brent
Yes. But it’s a nice floor plan. And then we’ll take you downstairs and show you what we’ve got down there.
Greg
Yes. We’ll do the basement. Headed to the basement. We got a little water in here.
Brent
Yeah. We’ve got to figure out–it was worse when I was here before.
Greg
Where is it coming from? Oh, over here. I can see.
Brent
It’s wet right there at the bottom of that wall.
Greg
I’m going to walk around the outside and sort of see. It’s probably some waterproofing that needs to get done on that. But we love the exposed brick here, right?
Brent
Yes. We’re going to leave the exposed brick. This is going to be the finished part of the basement. So the exposed brick will stay. This will all be sealed up back here. The stairs will be part of the finished–and then if you spin around, this area will be finished. So you’ll come in from the new back door, from the garage, from the detached garage will come in through here and this will be finished. This area will remain unfinished because it’s got the mechanicals in it.
Greg
Right. And everybody needs a place to put their lawn mower and their workshop and stuff, access to the crawl space.
Brent
So this is it.
Greg
And then we’ll take a peek outside here. You can see the garage that’s out here separate, right?
Brent
Yeah.
Greg
And so if you’ll pan over this way, Fred.
Brent
Through the trees.
Greg
Yeah, through the trees is our separate garage, two car garage, plus storage. So this house has everything. It’s got a lot of acreage.
Brent
It’s a very big lot for the area.
Greg
Big lot.
Brent
There will eventually be a deck coming up. There’s the kitchen door. So there’ll be a deck out through here.
Greg
It wraps around.
Brent
And then there’s a catwalk that will wrap around to the side porch.
Greg
So behind me as you can kind of see where we’re missing the siding is going to be where the flashing and the deck will come out from the kitchen doorway and it will wrap around and connect into this covered porch area. So it’ll be a nice way to get in from the side, as well as enjoy the backyard and the side yard. So this is a fantastic property and we’re excited to have it almost finished. So in the next 60 days, we should be done and we’ll come back and we’ll do a final walk through. So for Resideum, I’m Greg.
Brent
And I’m Brent.
Greg
And you guys have a great day.
Get A Free, No-Obligation Offer On Your House Now
We buy houses in ANY CONDITION in Atlanta. Sell my house fast in Atlanta! No commissions or fees and no obligation whatsoever. Start below by giving us a bit of information about your property or call (678) 710-6130…

